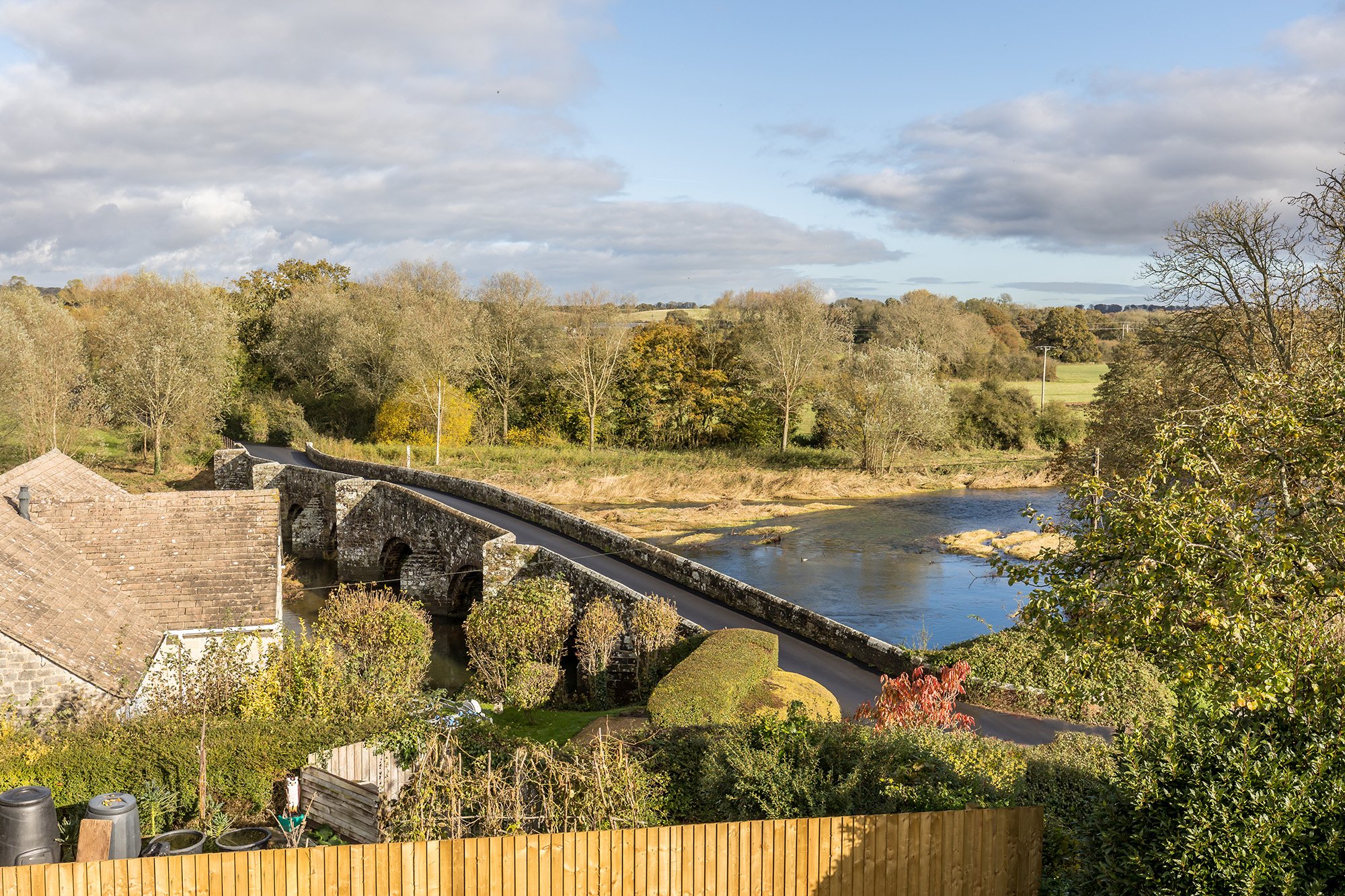
RIVER VIEW
DORSET
New Build Home
On an elevated garden plot overlooking the River Stour, multiple attempts were made by other Practices to obtain planning permission for a new dwelling on this pristine land. Unfortunately, many of these failed, but a design, which had an unconventional interior layout, was granted permission.
We were approached by a regular client, who purchased the land with this planning approval in place, to offer a completely fresh design to provide a new four bedroom luxury dwelling that would make full use of the plot as a whole.
Due to the importance of the area, the special architecturally designed properties situated locally and the Listed Bridge which would form a spectacular focal point for the new home, the building design had to be truly considered.
The result……….
A family home access from a private road through boundary gates leading to a large driveway with an attached garage. The welcoming double height fully glazed entrance draws you into a lobby which offers access to all the habitable rooms. These include a formal living room, study, utility room and onwards past the library into an open plan kitchen, dining and family living space where the door is open onto a terrace with views over the garden and beyond.
Travelling up the stairs, the abundance of natural light from the double height lobby is astounding. A bridge leads past the family bathroom onto a large bedroom with ensuite. Returning past the stairs, two further double bedrooms are located with views over the front and rear of the property.
This floor is finished with a luxury principal bedroom suite benefiting from a dressing room and generous ensuite facilities. The pinnacle of the bedroom is the enclosed balcony that takes views over the river including all its wildlife splendour.
A beautiful home with a spectacular location hidden away from the madding crowd.







