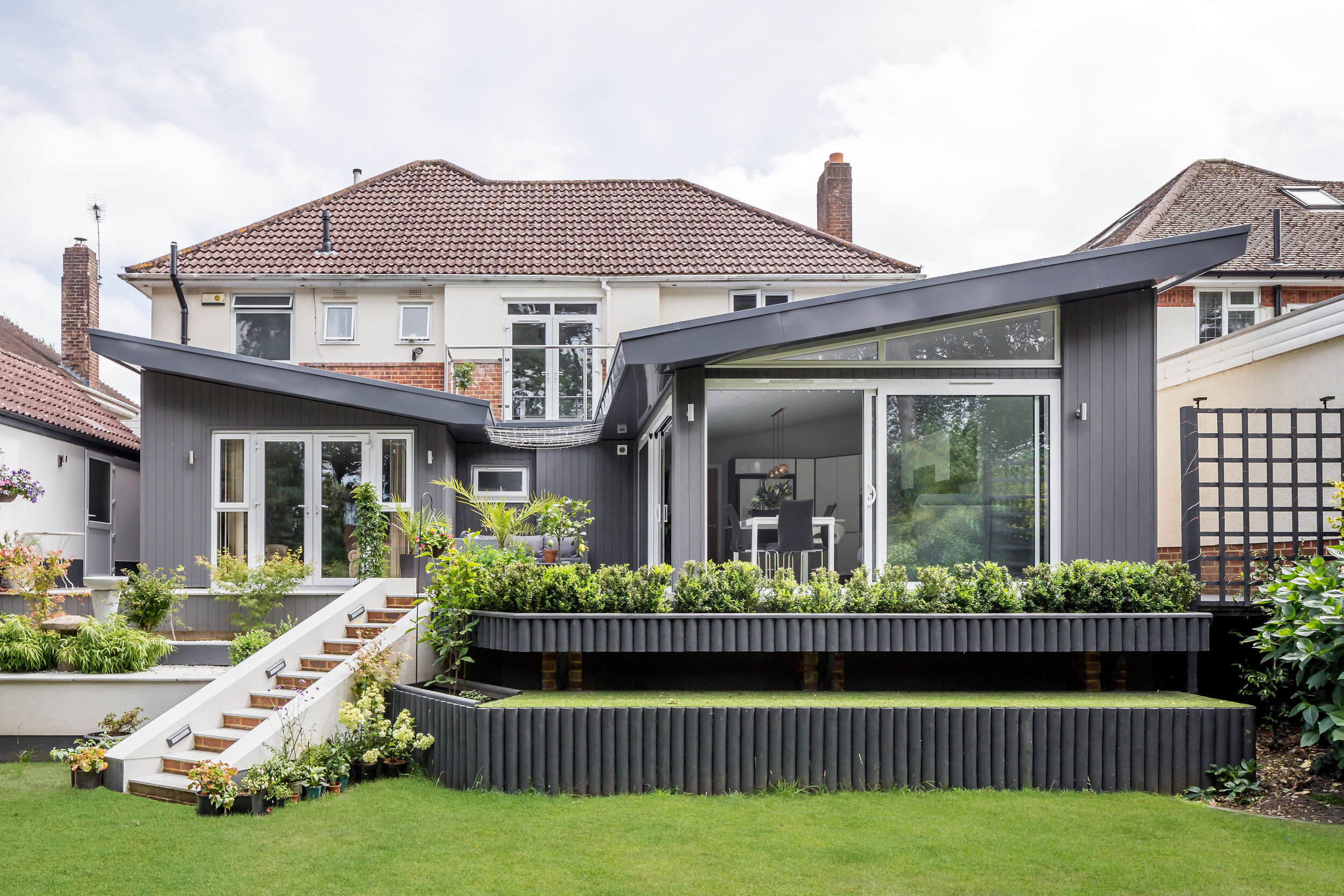
MODERN SECRET
BOURNEMOUTH
Extension
It's an ideal scenario when a client provides a brief outlining the necessary rooms but grants creative freedom for the overall appearance. Situated near a bustling seaside town, this spacious house enjoys a superb location. The owner's request was for a home accommodating two generations of the family under one roof. This entailed maintaining the existing ground floor layout while introducing an additional kitchen and a level-access bedroom suite to this level.
Our approach involves contemporary design, departing from the conventional extension by incorporating a dual mono-pitch roof finish. Although the client was extremely pleased with the design, they expressed a desire to select their own materials for the external finish, which differed slightly from our initial concepts. Nevertheless, we were led by the client who was more than satisfied with their choices and the fined product.
The expanded space facilitates seamless cohabitation for the multi-generational family, offering separate living quarters while enabling shared spaces. Additionally, it introduces a discreet architectural element to the rear of the original property.





