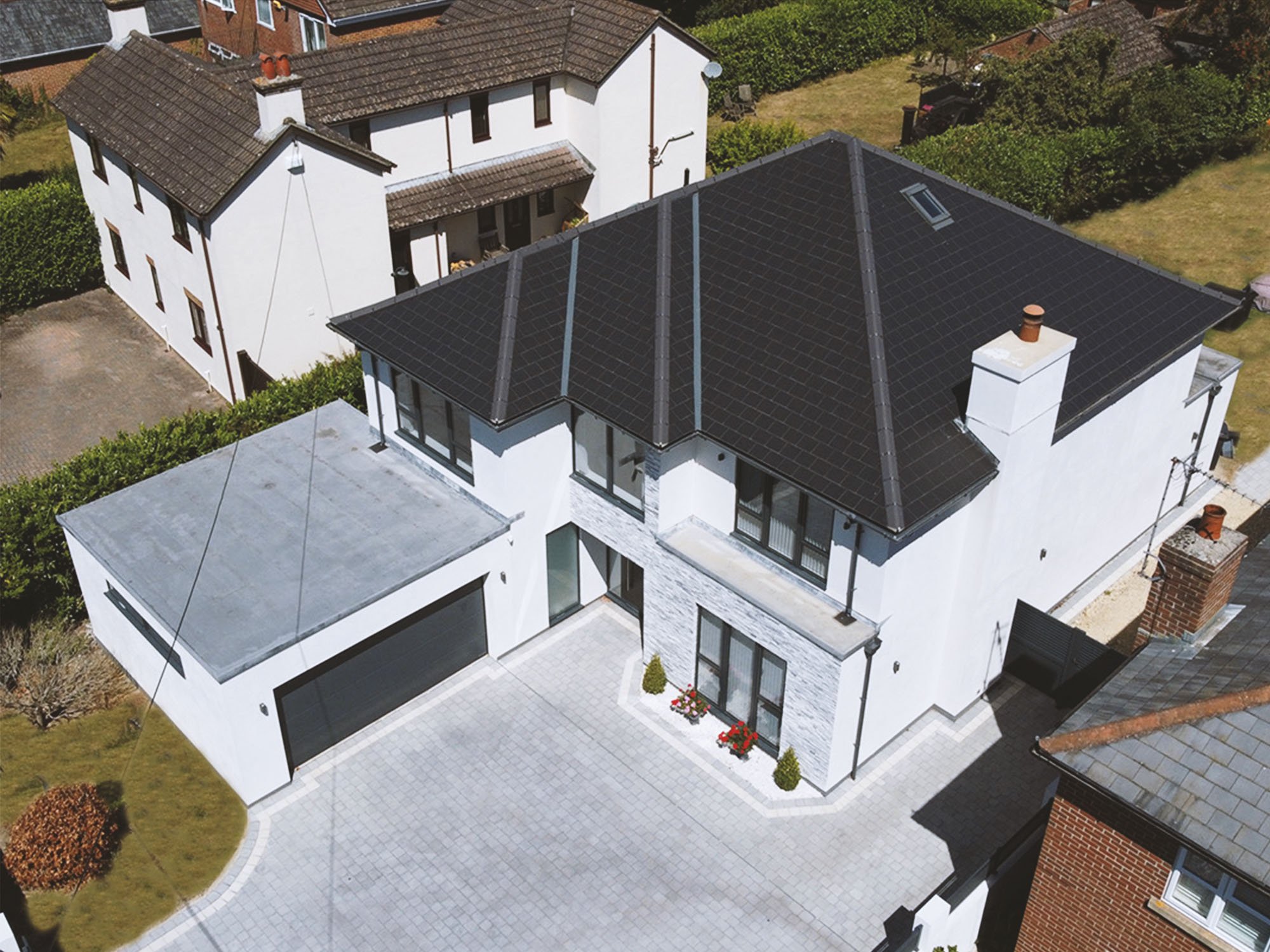
SPRING
CORFE MULLEN
NEW BUILD HOME
We have successfully completed several projects for our valued repeat client, and the significance of this particular home cannot be overstated as it will serve as their family residence. Building upon their prior success in replacing the neighbouring bungalow with a family dwelling, we seized the opportunity to replicate the endeavour on a slightly larger plot.
The objective of this new development was to craft a luxurious home bathed in natural light, providing the family with a perfect living space. The finalised design, featuring a light render, cut stone cladding, and grey windows and doors, encompasses a substantial internal space. Upon entering the lobby with a double-height stairwell, a discreet entrance leads to a private office, W.C., and coat room. An opulent living room is thoughtfully separated from the main open-plan kitchen, dining, and living space at the rear, which opens out onto the expansive rear garden, bordered by small woods. The first floor boasts four double bedrooms, each with their own dressing room, and an ensuite for the master bedroom. This level is complemented by an extravagant family bathroom.
Access to the property is facilitated by a driveway suitable for multiple cars, along with a double garage attached to the home.
These photographs were taken when the house was nearing completion and we are due to return in the near future to take further pictures of the completed works.




